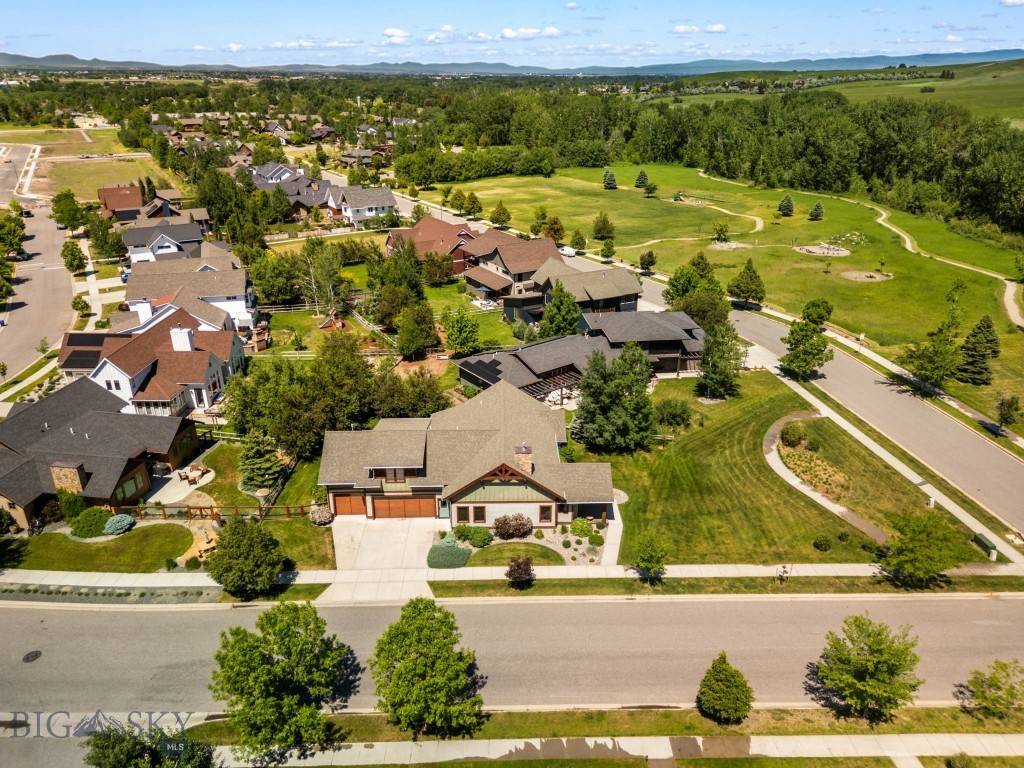2497 Northview Bozeman, MT 59715
4 Beds
3 Baths
2,837 SqFt
OPEN HOUSE
Mon Jun 16, 10:00am - 2:00pm
Tue Jun 17, 10:00am - 2:00pm
UPDATED:
Key Details
Property Type Single Family Home
Sub Type Single Family Residence
Listing Status Active
Purchase Type For Sale
Square Footage 2,837 sqft
Price per Sqft $491
Subdivision Legends At Bridger Creek
MLS Listing ID 403137
Style Custom
Bedrooms 4
Full Baths 3
HOA Fees $175/qua
Abv Grd Liv Area 2,837
Year Built 2012
Annual Tax Amount $7,385
Tax Year 2024
Lot Size 10,105 Sqft
Acres 0.232
Property Sub-Type Single Family Residence
Property Description
Inside, you'll be greeted by the warmth of Douglas Fir beams, a stone fireplace with a gas insert, and beautiful rough-sawn flooring that brings warmth to the open-concept living area. Custom barn doors elegantly tuck away the TV when not in use, blending functionality with style. The gourmet kitchen boasts custom cabinets, a range and oven combo with an additional wall oven, a walk-in pantry, and a nearby laundry room for added convenience.
The thoughtfully designed master suite includes a large walk-in closet and an ensuite bath with a zero-entry shower featuring radiant floor heat, alongside a separate jetted tub. Throughout the home, you'll find custom Alder doors, all 36"+ wide, embodying principles of universal design, making this a perfect space to age in place without sacrificing luxury.
The home is equipped with a high-efficiency furnace with a variable-speed blower and three zones, allowing for optimal heating and cooling. The heated three-car garage features stain-resistant flooring, ample space for parking, a gym, or a small workshop. The versatile fourth bedroom/guest suite is so complete, your guests may never want to leave, and it's ideal for multi-generational living.
Schedule your appointment today—showings begin Monday, 6/16. Agents are welcome to tour the home from 10 am to 2 pm and 5 pm to 7 pm on 6/16, as well as from 10 am to 2 pm on 6/17. Check out the 3D walkthrough!
Location
State MT
County Gallatin
Area Bozeman City Limits
Direction From HWY 86 turn North onto Northview St., home is at the end of the street where it intersects with Boylan
Rooms
Basement Crawl Space
Interior
Interior Features Fireplace, Vaulted Ceiling(s), Walk- In Closet(s), Window Treatments, Main Level Primary
Heating Forced Air
Cooling Central Air
Flooring Hardwood, Partially Carpeted, Tile
Fireplaces Type Gas
Fireplace Yes
Window Features Window Coverings
Appliance Built-In Oven, Dryer, Dishwasher, Disposal, Microwave, Range, Refrigerator, Washer
Exterior
Exterior Feature Concrete Driveway, Sprinkler/ Irrigation, Landscaping
Parking Features Attached, Garage, Garage Door Opener
Garage Spaces 3.0
Garage Description 3.0
Fence Partial
Utilities Available Electricity Connected, Fiber Optic Available, Natural Gas Available, Sewer Available, Water Available
Amenities Available Park, Sidewalks, Trail(s)
Waterfront Description None
View Y/N Yes
Water Access Desc Public
View Mountain(s), Rural, Trees/ Woods
Roof Type Asphalt
Street Surface Paved
Porch Covered, Patio
Building
Lot Description Lawn, Landscaped, Sprinklers In Ground
Entry Level Two
Sewer Public Sewer
Water Public
Architectural Style Custom
Level or Stories Two
New Construction No
Others
Pets Allowed Yes
Tax ID RFH59223
Ownership Full
Security Features Heat Detector,Smoke Detector(s)
Acceptable Financing Cash, 1031 Exchange, 3rd Party Financing
Listing Terms Cash, 1031 Exchange, 3rd Party Financing
Special Listing Condition None
Pets Allowed Yes
Virtual Tour https://media.listivo.com/videos/0197647e-fd1c-71e5-8d32-9b0c7121c7af





