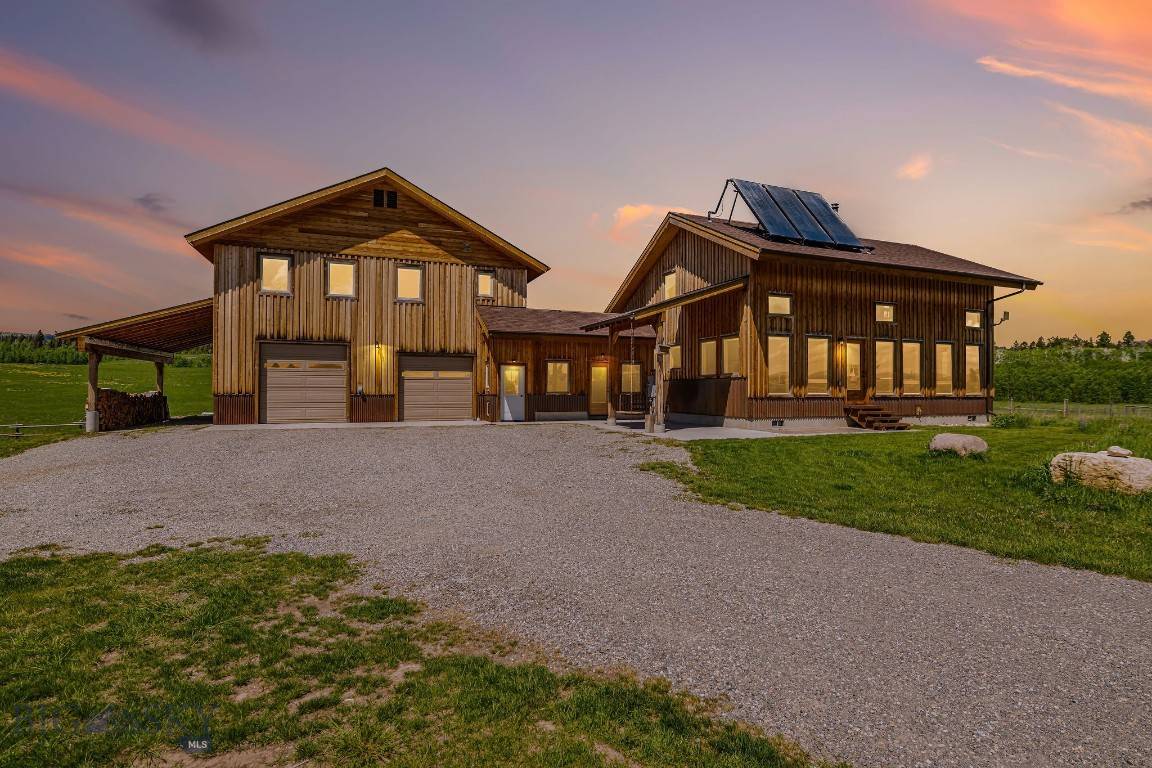241 Aspen Loop RD West Yellowstone, MT 59758
3 Beds
3 Baths
3,644 SqFt
UPDATED:
Key Details
Property Type Single Family Home
Sub Type Single Family Residence
Listing Status Active
Purchase Type For Sale
Square Footage 3,644 sqft
Price per Sqft $343
Subdivision Aspen Hills
MLS Listing ID 403199
Style Contemporary
Bedrooms 3
Full Baths 2
Half Baths 1
Abv Grd Liv Area 2,944
Year Built 2016
Annual Tax Amount $3,902
Tax Year 2024
Lot Size 1.012 Acres
Acres 1.012
Property Sub-Type Single Family Residence
Property Description
Location
State MT
County Gallatin
Area West Yellowstone
Direction 191 north out of West Yellowstone town 9 miles. Turn left on Aspen Loop. House quarter mile on the left, north.
Interior
Interior Features Vaulted Ceiling(s), Wood Burning Stove, Window Treatments, Upper Level Primary
Heating Radiant Floor
Cooling Ceiling Fan(s)
Flooring Hardwood, Plank, Tile, Vinyl
Fireplaces Type Wood Burning Stove
Fireplace No
Window Features Window Coverings
Appliance Dryer, Dishwasher, Disposal, Microwave, Range, Refrigerator, Washer
Exterior
Exterior Feature Gravel Driveway
Parking Features Attached, Garage, Tandem, Garage Door Opener
Garage Spaces 3.0
Garage Description 3.0
Fence Log Fence, Perimeter, Split Rail
Utilities Available Electricity Available, Septic Available, Water Available
Amenities Available RV Parking, Sauna
View Y/N Yes
Water Access Desc Well
View Meadow, Mountain(s), Valley, Trees/ Woods
Roof Type Asphalt
Street Surface Gravel
Porch Patio
Building
Lot Description Adjacent To Public Land, Lawn
Entry Level Two
Sewer Septic Tank
Water Well
Architectural Style Contemporary
Level or Stories Two
Additional Building Guest House
New Construction No
Others
Pets Allowed Yes
Tax ID RQG17305
Ownership Full
Acceptable Financing Cash, 3rd Party Financing
Green/Energy Cert Solar
Listing Terms Cash, 3rd Party Financing
Special Listing Condition None
Pets Allowed Yes





