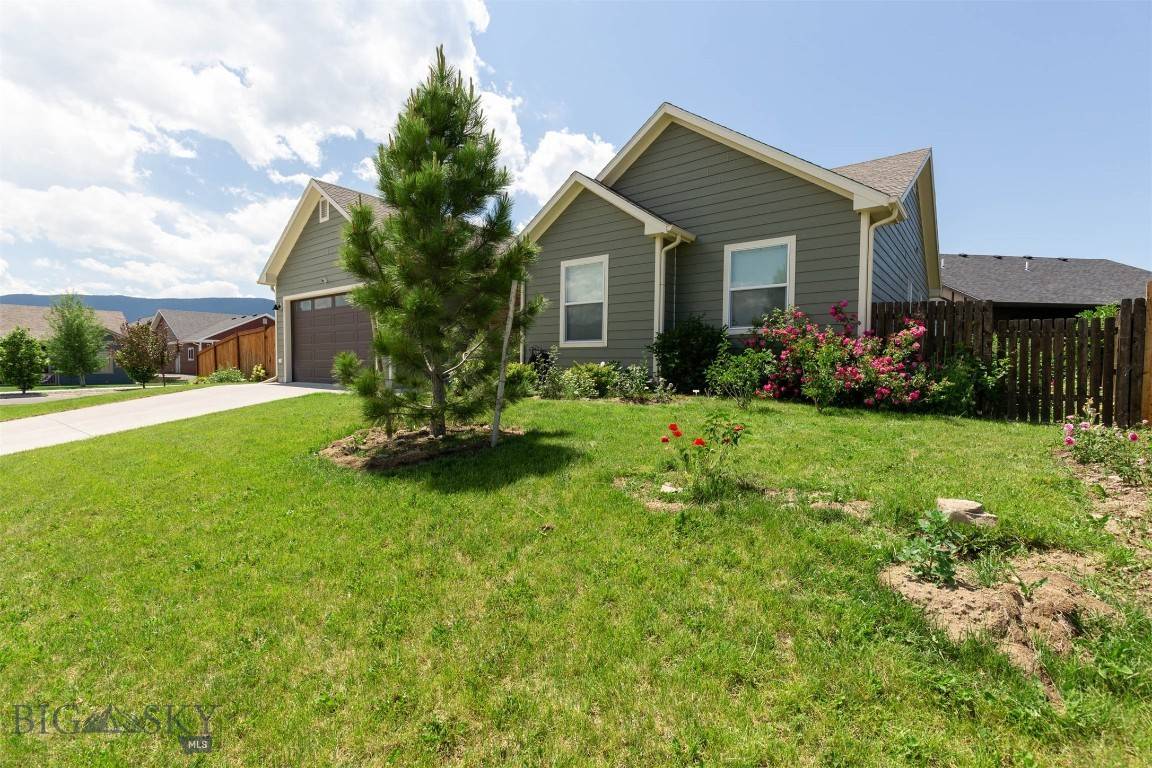901 Floyd WAY Livingston, MT 59047
3 Beds
2 Baths
1,476 SqFt
UPDATED:
Key Details
Property Type Single Family Home
Sub Type Single Family Residence
Listing Status Active
Purchase Type For Sale
Square Footage 1,476 sqft
Price per Sqft $389
Subdivision Discovery Vista
MLS Listing ID 401040
Style Ranch
Bedrooms 3
Full Baths 2
HOA Fees $175/ann
Abv Grd Liv Area 1,476
Year Built 2017
Annual Tax Amount $3,123
Tax Year 2024
Lot Size 7,209 Sqft
Acres 0.1655
Property Sub-Type Single Family Residence
Property Description
This beautifully maintained one-level home offers 3 spacious bedrooms and 2 full bathrooms, thoughtfully designed for comfort and convenience. You'll find hardwood and tile flooring throughout the main living areas, with cozy carpet in the bedrooms. The living room boasts stunning vaulted ceilings and a warm gas fireplace—perfect for chilly winter nights—while central air keeps you cool during the hot summer months. The spacious primary suite features a walk-in closet, double vanity, and a walk-in shower. The functional kitchen is ideal for everyday living and entertaining, with a large pantry, an eat-at counter, and a generous dining area.
Step out from the dining room onto a covered patio and enter a gardener's dream. This private backyard oasis is filled with low-maintenance, blooming perennials that provide color and beauty from spring through fall. Enjoy fragrant lilacs, vibrant roses, lush peonies, and so much more as the landscape transforms into your personal retreat. Don't miss your chance to own this inviting home that blends indoor comfort with outdoor serenity!
Location
State MT
County Park
Area Park County
Direction Cross the tracks at 5th St., Left on Front, Left on Sun, Right on Meriwether, Left on Ordway, Home on the corner of Floyd and Ordway
Interior
Interior Features Fireplace, Window Treatments, Main Level Primary
Heating Forced Air, Natural Gas
Cooling Central Air, Ceiling Fan(s)
Flooring Hardwood, Partially Carpeted, Tile
Fireplaces Type Gas
Fireplace Yes
Window Features Window Coverings
Appliance Dryer, Dishwasher, Microwave, Range, Refrigerator, Washer
Exterior
Exterior Feature Garden, Sprinkler/ Irrigation, Landscaping
Parking Features Attached, Garage
Garage Spaces 2.0
Garage Description 2.0
Fence Picket, Wood
Utilities Available Cable Available, Electricity Available, Natural Gas Available, Sewer Available, Water Available
Amenities Available Playground, Park, Sidewalks, Trail(s)
View Y/N Yes
Water Access Desc Public
View Mountain(s)
Roof Type Asphalt, Shingle
Street Surface Paved
Porch Covered, Patio, Porch
Building
Lot Description Lawn, Landscaped, Sprinklers In Ground
Entry Level One
Sewer Public Sewer
Water Public
Architectural Style Ranch
Level or Stories One
New Construction No
Others
Tax ID 0000069780
Acceptable Financing Cash, 3rd Party Financing
Listing Terms Cash, 3rd Party Financing
Special Listing Condition None





