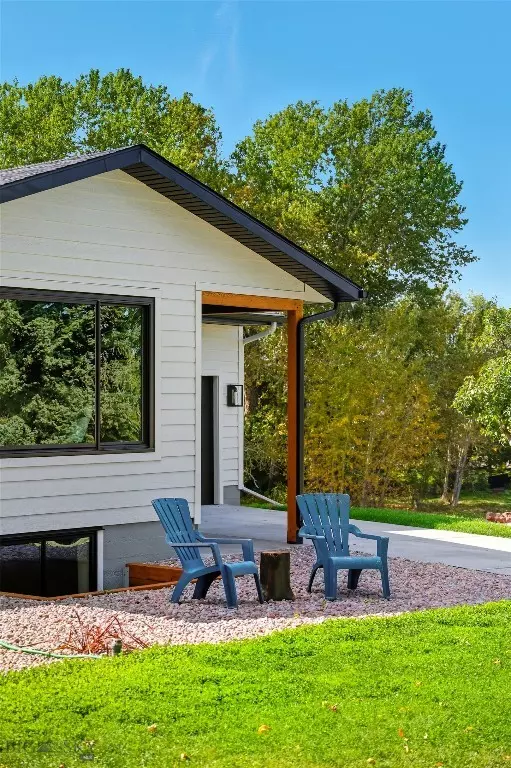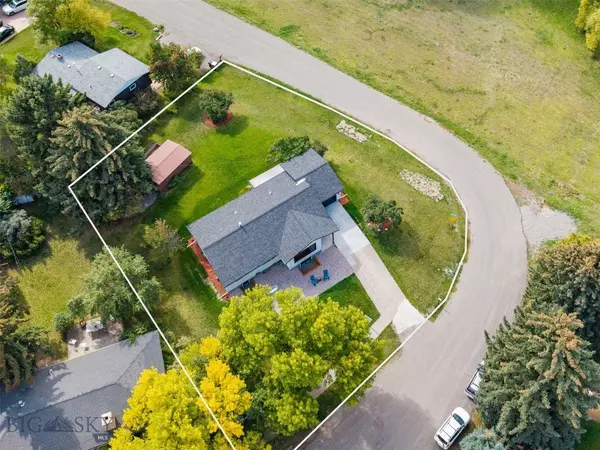
1233 N 8th AVE Bozeman, MT 59715
5 Beds
3 Baths
2,684 SqFt
UPDATED:
Key Details
Property Type Single Family Home
Sub Type Single Family Residence
Listing Status Active
Purchase Type For Sale
Square Footage 2,684 sqft
Price per Sqft $344
Subdivision Royal Vista Addition
MLS Listing ID 405964
Style Contemporary, Custom
Bedrooms 5
Full Baths 1
Three Quarter Bath 2
Abv Grd Liv Area 1,342
Year Built 1960
Annual Tax Amount $4,495
Tax Year 2025
Lot Size 0.308 Acres
Acres 0.308
Property Sub-Type Single Family Residence
Property Description
This is the high-quality, turn-key 5-bedroom, 3-bathroom Mid-Century Modern you've been searching for. Tucked into a quiet, Bozeman enclave, this home boasts an ideal corner lot setting across from the park, all with the highly sought-after absence of Covenants or an HOA. Wonderful Freedom!
This home was not merely updated—it was meticulously stripped to the studs and reborn. Every element is new, from the electrical and plumbing infrastructure to the exterior (siding, roof, premium Anderson windows) and the impeccable interior finishes. The main level defines sophisticated living with three bedrooms, two baths, and premier luxury vinyl plank flooring. Entertain in the bright, open kitchen featuring new LG SMART, thin Q appliances (oven with built-in air fryer) and ample workspaces. Enjoy seamless indoor-outdoor living through a large glass slider to the new rear porch and patio, perfect for hosting. The primary suite is a private retreat, complete with a custom closet and tiled shower, strategically separated from the main living areas.
Downstairs, the possibilities are vast. A large media/bonus room, two legal egress bedrooms, and a stunning bath offer maximum flexibility. And, thanks to R3 zoning, this space is perfect for an expansive home office, gym, or even a simple remodel to create a high-value duplex or in-law suite.
The large corner lot expands your outdoor options, including dedicated chef's garden boxes and a large storage shed. The zoning further allows for the addition of an ADU and garage/shop, significantly increasing the property's value and utility. Located moments from the vibrant Cannery District and North-side amenities, this property delivers on every count!
Location
State MT
County Gallatin
Area Bozeman City Limits
Direction 7th street to N 8th
Rooms
Basement Bathroom, Bedroom, Daylight, Egress Windows, Rec/ Family Area
Interior
Heating Natural Gas
Cooling Central Air, Ceiling Fan(s)
Flooring Partially Carpeted, Plank, Tile, Vinyl
Fireplace No
Appliance Dryer, Dishwasher, Disposal, Range, Refrigerator, Washer
Exterior
Exterior Feature Concrete Driveway, Garden, Landscaping
Parking Features Attached, Garage
Garage Spaces 1.0
Garage Description 1.0
Utilities Available Electricity Available, Natural Gas Available, Sewer Available, Water Available
Amenities Available Park, Sidewalks, Trail(s)
View Y/N Yes
Water Access Desc Public
View Farmland, Mountain(s), Southern Exposure, Trees/ Woods
Roof Type Asphalt, Shingle
Street Surface Paved
Porch Covered, Patio, Porch
Building
Lot Description Lawn, Landscaped
Entry Level One
Sewer Public Sewer
Water Public
Architectural Style Contemporary, Custom
Level or Stories One
New Construction No
Others
Tax ID RGG3733
Ownership Full
Security Features Heat Detector,Smoke Detector(s)
Acceptable Financing Cash, 1031 Exchange, 3rd Party Financing
Listing Terms Cash, 1031 Exchange, 3rd Party Financing
Special Listing Condition None






