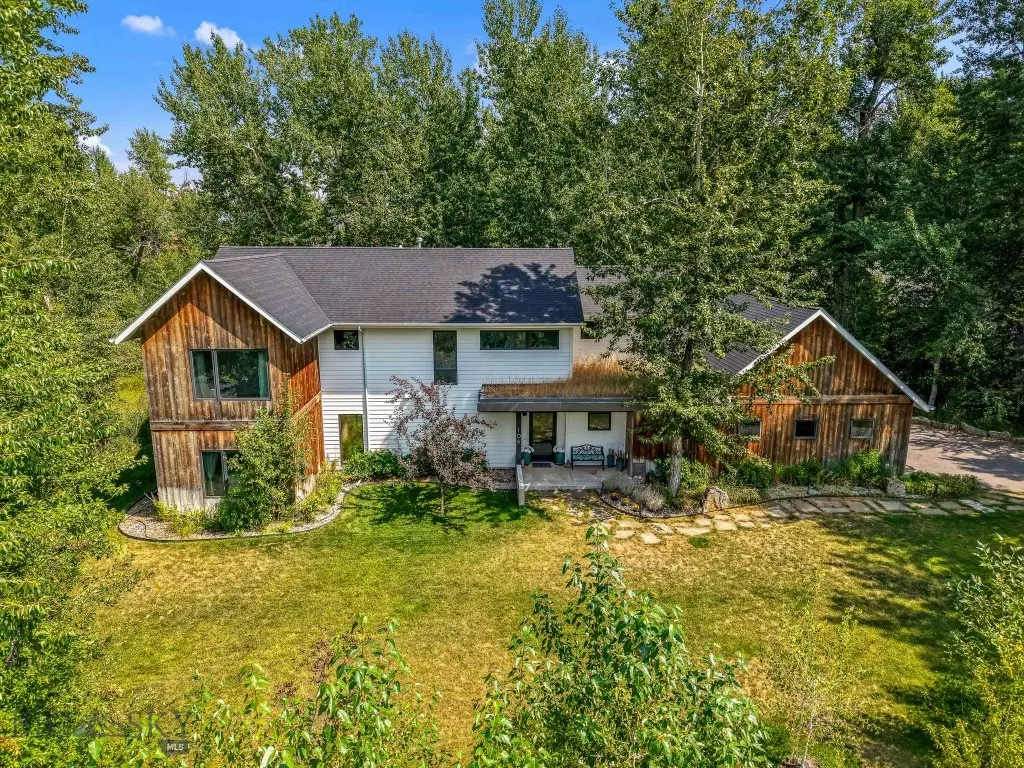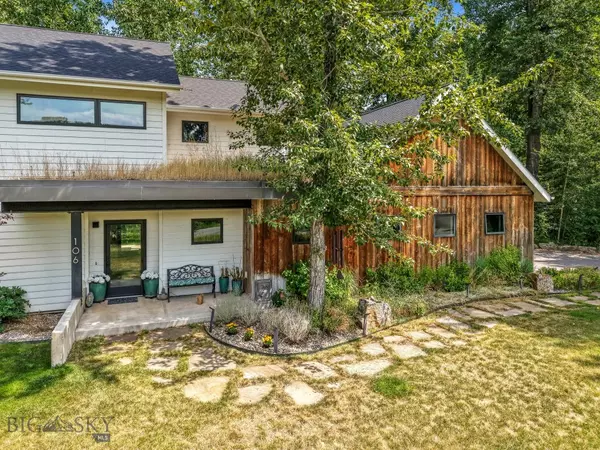
106 Milky Way DR Bozeman, MT 59718
5 Beds
4 Baths
3,802 SqFt
UPDATED:
Key Details
Property Type Single Family Home
Sub Type Single Family Residence
Listing Status Active
Purchase Type For Sale
Square Footage 3,802 sqft
Price per Sqft $499
Subdivision Galactic Park
MLS Listing ID 406163
Style Custom
Bedrooms 5
Full Baths 3
Half Baths 1
HOA Fees $610/Semi-Annually
Abv Grd Liv Area 3,802
Year Built 2014
Annual Tax Amount $9,988
Tax Year 2024
Lot Size 0.580 Acres
Acres 0.58
Property Sub-Type Single Family Residence
Property Description
The interior is a showcase of craftsmanship and thoughtful design: 5 bedrooms, 3.5 baths, and 2 office spaces. The chef's kitchen is a true centerpiece, featuring a full Thermador appliance package, built-in automatic coffee/espresso machine, double ovens, handmade Walker Zanger backsplash, and a reverse osmosis system. French oak floors imported from Austria flow throughout the house. The living room features an Italian marble fireplace and a media surround sound that extends through the interior and exterior of the house.
The spa-inspired primary suite is a sanctuary, highlighted by a digitally controlled, 7-head master shower and elegant soaking tub. Additional lifestyle amenities include a private gym equipped with a treadmill and a red-light sauna, as well as an outdoor pizza oven, saltwater hot tub, and greenhouse. Ideally located outside of Bozeman with direct access to Big Sky and easy access to Yellowstone Airport. Skiing opportunities galore, only 26 miles from Bridger Bowl Ski Area and 44 miles from Big Sky Ski Resort. For more on this modern sanctuary, contact your trusted Agent to receive the list of amenities.
Location
State MT
County Gallatin
Area Greater Bozeman Area
Direction From Four Corners west on Norris Road, turn right onto Pegasus Drive, turn left onto Milky Way Drive. Home is on the right.
Interior
Heating Forced Air
Cooling Central Air
Flooring Hardwood, Partially Carpeted, Tile
Fireplace No
Appliance Built-In Oven, Cooktop, Double Oven, Dryer, Dishwasher, Disposal, Microwave, Range, Refrigerator, Water Softener, Washer
Exterior
Exterior Feature Blacktop Driveway, Sprinkler/ Irrigation, Landscaping
Parking Features Attached, Garage, Garage Door Opener
Garage Spaces 3.0
Garage Description 3.0
Fence Invisible
Utilities Available Cable Available, Natural Gas Available, Phone Available, Sewer Available, Water Available
Amenities Available Trail(s), Water
Waterfront Description Creek, Pond
Water Access Desc Public
View Trees/ Woods
Street Surface Paved
Porch Covered, Patio, Porch
Building
Lot Description Lawn, Landscaped, Sprinklers In Ground
Entry Level Two
Builder Name Studio H Design
Sewer Public Sewer
Water Public
Architectural Style Custom
Level or Stories Two
New Construction No
Others
Pets Allowed Yes
HOA Fee Include Road Maintenance,Snow Removal
Tax ID RGF53924
Ownership Full
Security Features Heat Detector,Smoke Detector(s)
Acceptable Financing Cash, 3rd Party Financing
Listing Terms Cash, 3rd Party Financing
Special Listing Condition None
Pets Allowed Yes
Virtual Tour https://youtu.be/O5fEWWZGrZE?si=gCsA4ezAjAdLivfq






