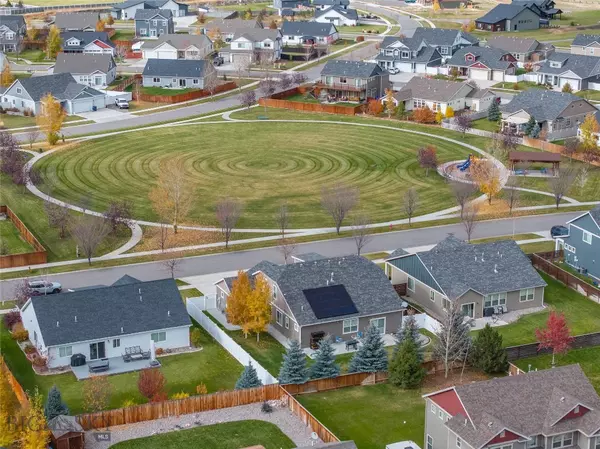
136 Connor DR Bozeman, MT 59718
4 Beds
3 Baths
2,574 SqFt
UPDATED:
Key Details
Property Type Single Family Home
Sub Type Single Family Residence
Listing Status Active
Purchase Type For Sale
Square Footage 2,574 sqft
Price per Sqft $320
Subdivision Gallatin Heights
MLS Listing ID 406801
Bedrooms 4
Full Baths 3
HOA Fees $50/mo
Abv Grd Liv Area 2,574
Year Built 2015
Annual Tax Amount $5,692
Tax Year 2025
Lot Size 9,583 Sqft
Acres 0.22
Property Sub-Type Single Family Residence
Property Description
Welcome home to this stunning 2,574 sq. ft. two-story residence that perfectly blends comfort, style, and functionality. Ideally situated across from the neighborhood park and playground, this property offers the best of both convenience and tranquility.
Step inside to an inviting open-concept main level where the living room, dining area, and kitchen flow seamlessly together—perfect for gatherings large or small. A gas fireplace creates a cozy focal point in the living room, while large windows with custom interior shutters fill the space with natural light.
The kitchen is a chef's delight, featuring granite countertops, a center island with seating, a gas range, and an expansive walk-in pantry. Just off the main living area, you'll find a private office or den, ideal for working from home or quiet study.
The primary suite on the main floor offers a relaxing retreat with a walk-in shower with built-in seat, dual vanity, and a spacious walk-in closet. Two additional bedrooms on this level provide flexibility for family, guests, or hobbies.
Upstairs, a large family room offers plenty of room for movie nights or playtime, along with a fourth bedroom and a full bath—an excellent setup for guests or extended family.
Outside, you'll love the covered front porch and the large concrete patio in back, perfect for outdoor entertaining. The fenced yard features mature trees, underground sprinklers, and a decorative pond with waterfall, creating a peaceful outdoor oasis.
A three-car garage and concrete driveway provide ample parking and storage space, while solar panels add modern energy efficiency, and central A/C for year-round comfort.
This home truly has it all—space, style, and a fantastic location. Come see for yourself why this is the perfect place to put down roots!
Location
State MT
County Gallatin
Area Greater Bozeman Area
Direction Jackrabbit to E Valley Center. Left on Mammoth Fork. R on Stewart Loop, L on Connor Dr.
Rooms
Basement Crawl Space
Interior
Interior Features Fireplace, Walk- In Closet(s), Window Treatments
Heating Forced Air
Cooling Central Air, Ceiling Fan(s)
Flooring Laminate, Partially Carpeted
Fireplaces Type Gas
Fireplace Yes
Window Features Window Coverings
Appliance Dryer, Dishwasher, Range, Refrigerator, Washer
Exterior
Exterior Feature Concrete Driveway, Sprinkler/ Irrigation, Landscaping
Parking Features Attached, Garage, Garage Door Opener
Garage Spaces 3.0
Garage Description 3.0
Fence Partial
Utilities Available Electricity Available, Natural Gas Available, Phone Available
Amenities Available Playground, Park
Roof Type Asphalt, Shingle
Street Surface Paved
Porch Covered, Patio, Porch
Building
Lot Description Lawn, Landscaped, Sprinklers In Ground
Entry Level Two
Level or Stories Two
New Construction No
Others
Tax ID RFF67249
Acceptable Financing Cash, 3rd Party Financing
Green/Energy Cert Solar
Listing Terms Cash, 3rd Party Financing
Special Listing Condition None






